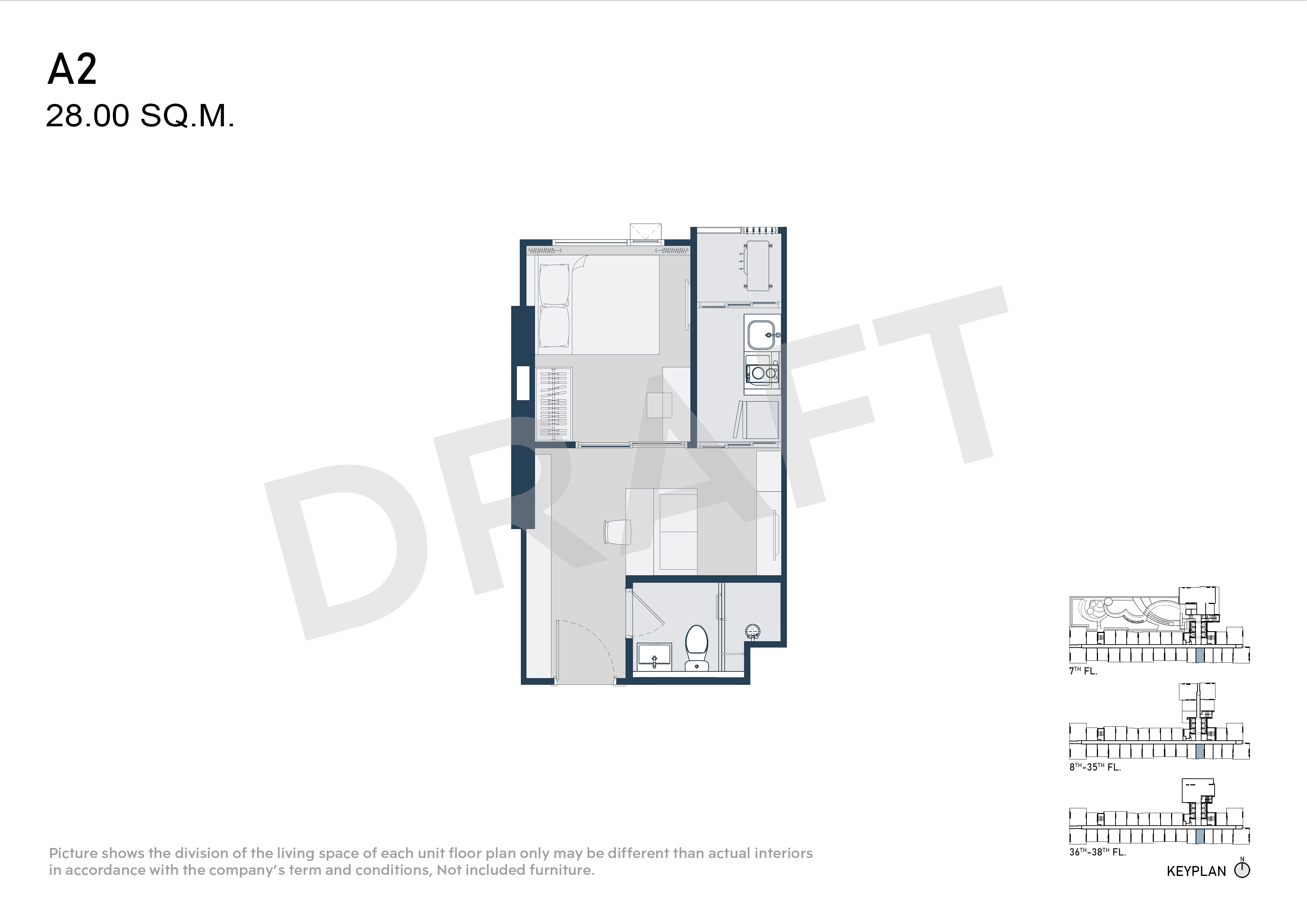30 Soi Sukhumvit 103, Bang Na Nua
Life Udomsuk Station
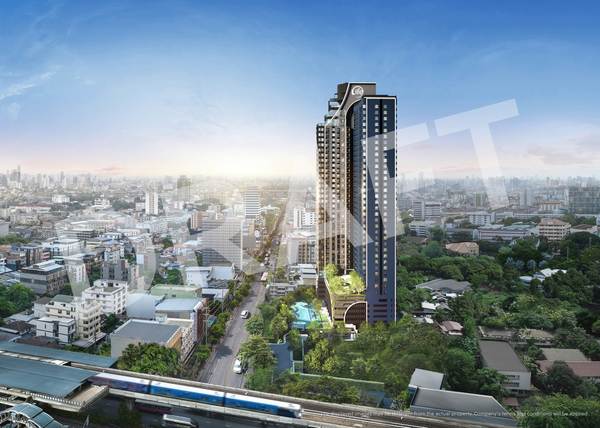
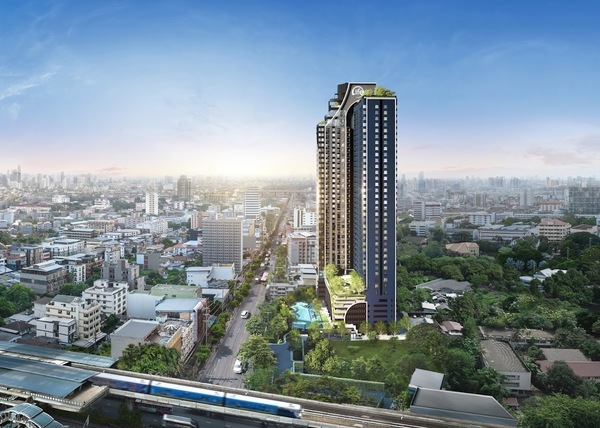
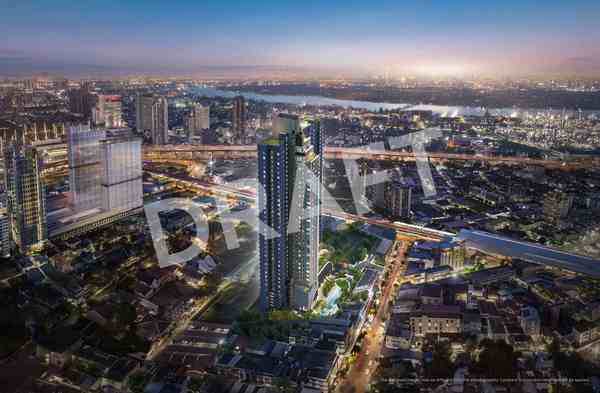
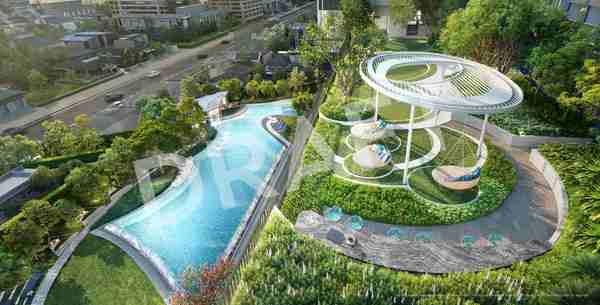
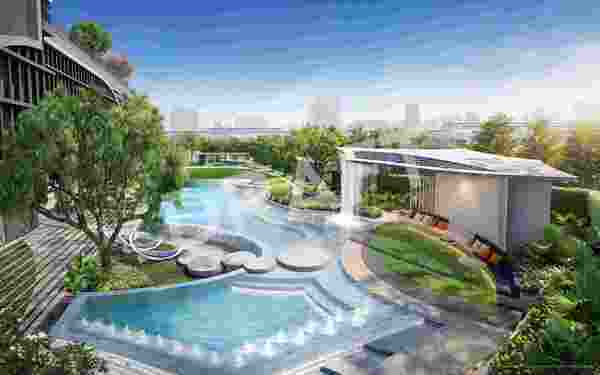
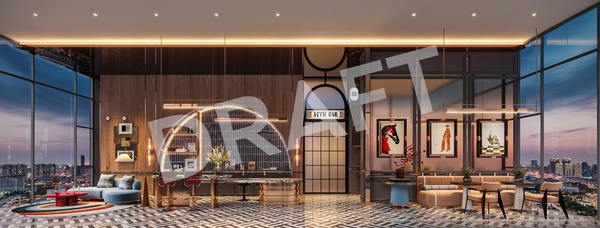
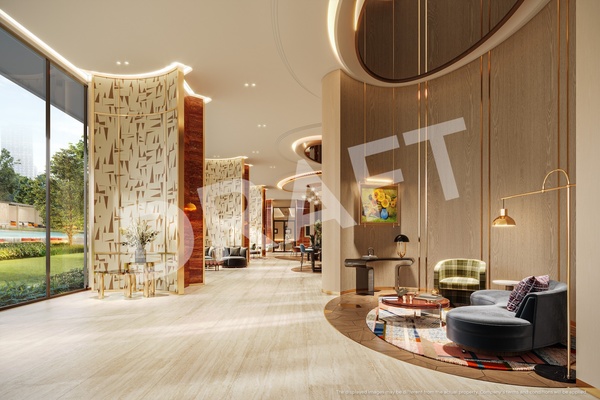
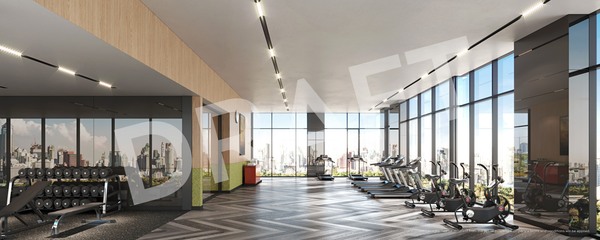
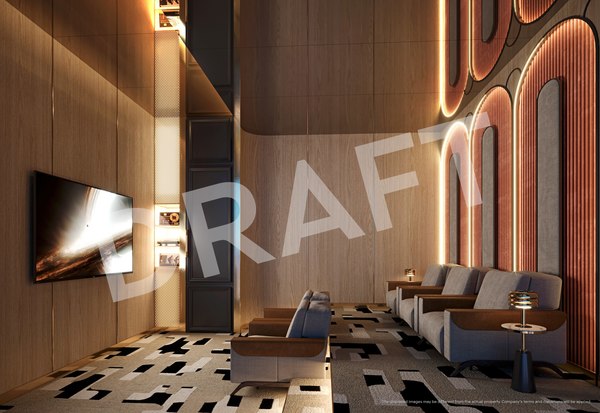
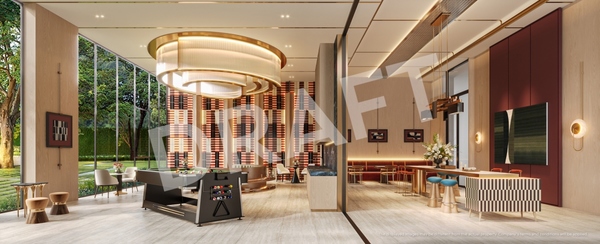
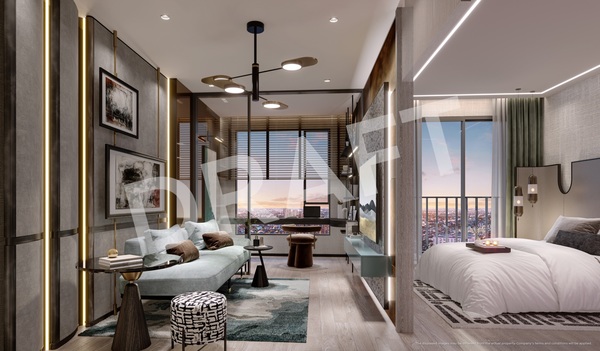
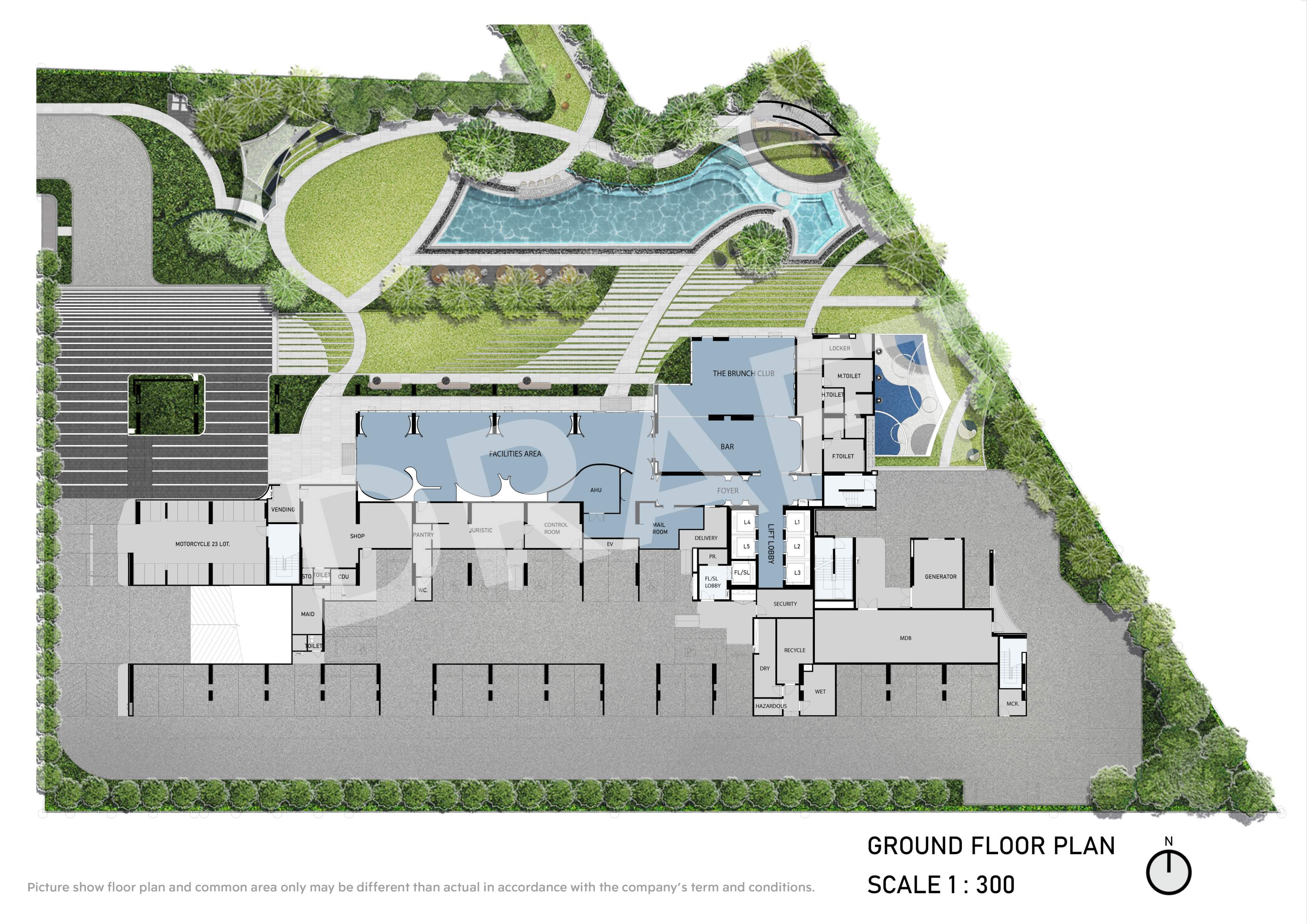
Master Plan
Key Details
Project Information
Property Type:
Condominium
Property Subtype:
High-rise Condominium
Ownership Type:
Freehold
Project Status:
EIA Approved
Developer:
AP (Thailand)
Project Area:
4-1-78.2 rai
Towers:
1
Storeys:
38
Parking:
411
Lifts:
5
Total Units:
1005
Project Features
Features & Facilities
24hr Security system
Access card control
Car Park
Children's Pool
Elevator Access Control
Garden
Gym
Lobby Lounge
Mailroom
Passenger elevators
Playground
Reading Room
Sauna Room
Service Elevator
Steam Room
Sunbath Deck
Swimming Pool
Amenities
Neighborhood
Transportation
-
BTS Udom Suk0.17km
-
BTS Punnawithi1.18km
-
BTS Bang Na1.32km
-
BTS Bang Chak2.1km
-
BTS Bearing2.14km
Schools
-
Berkeley International School0.8km
-
Glory International School0.97km
-
Anglo Singapore International School1.02km
-
Bangkok International Preparatory and Secondary School2.26km
Shopping
-
CentralPlaza Bangna2.81km
Hospitals
-
Kluaynamthai 2 Nursing Home0.4km
-
Klongtun Medical Center0.4km
-
Manarom Hospital1.78km
Interested in this property?
From last transacted prices to unit availability, get all the details before making a decision.
We charge $0 fees for buyers and tenants.
Copyright 2023 ThreePlusHome
